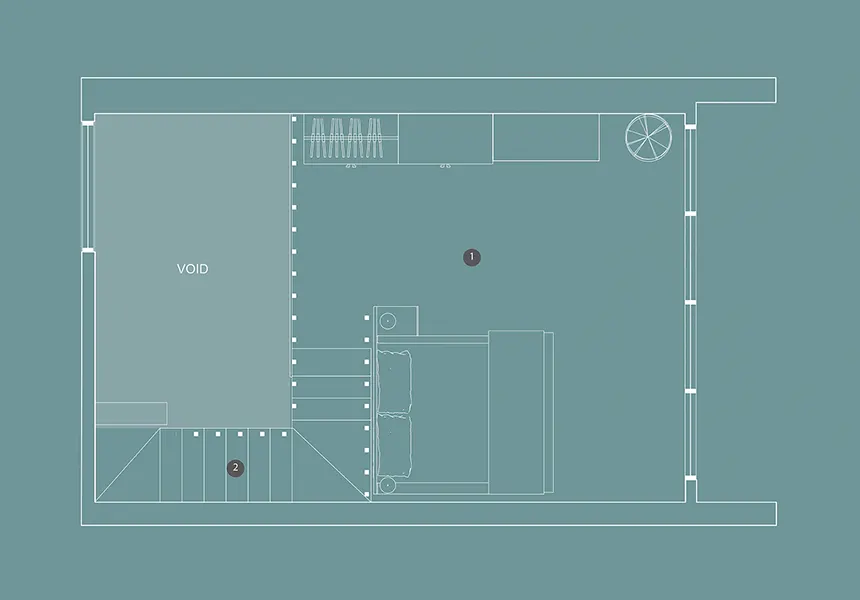LOFT 65
ECO PRE BUILT LOFT
OUR SUSTAINABLE PRE-FABRICATED HOME
The Loft 65 raked internal ceilings rise to 3.4 metres, providing generous proportions to the internal space.
This one-story modern lines Prefabricated house spread on 65 meters square of compact, fully
equipped, well integrated, yet spacious interior spaces.
Our Prefabricated LOFT 65 are built at our private factory in Bali, delivered in modules and then installed on site. This method allows greater control over the building process and efficiency in terms of materials, time and money.
Bali Loft Living: Soar to New Heights in a 65sqm Wood Sanctuary
Imagine waking up to sunbeams filtering through tropical foliage, painting dappled patterns on the warm wood of your airy 65sqm loft. The gentle ocean breeze whispers through open windows, carrying the scent of plumeria and the rhythm of crashing waves. This is no dream – it’s your everyday reality in a breathtaking Bali loft wood house.
More than just a home, this is a sanctuary for the soul. Soaring ceilings and an open-plan layout create a sense of expansive freedom, while strategically placed windows blur the lines between indoors and out, immersing you in the vibrant tapestry of Balinese nature.
Sustainability meets style in every corner. Responsibly sourced timber forms the foundation of your haven, its natural warmth radiating a sense of tranquility. Eco-conscious design principles ensure minimal environmental impact, allowing you to tread lightly on this precious island paradise.
The space is a celebration of light and air. A well-equipped kitchenette tucked away along one wall invites you to whip up tropical delights, while a cozy living area beckons you to unwind with a good book or gather with loved ones for laughter-filled evenings.






