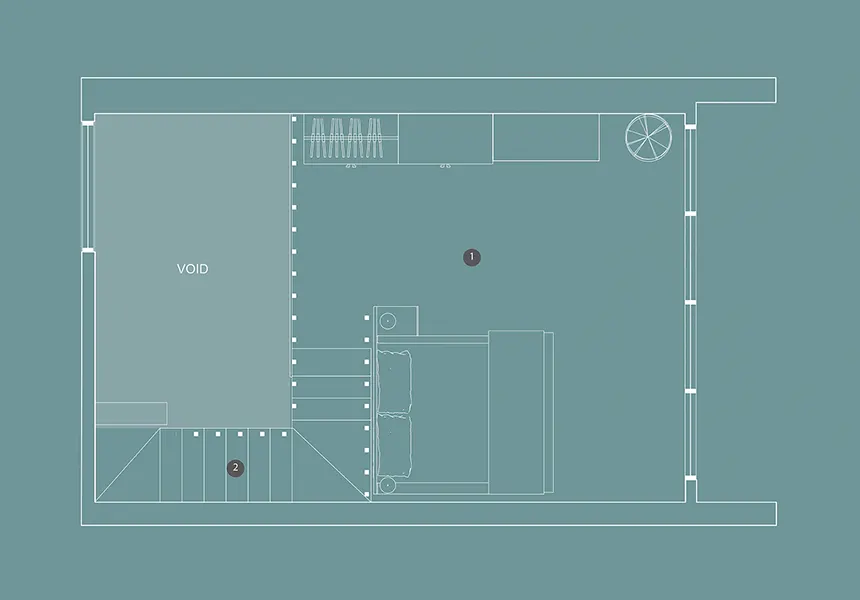STUDIO 46
ECO PRE BUILT STUDIO
OUR SUSTAINABLE PRE-FABRICATED HOME
Tailor made for couples and young families, this compact 1 bed studio is packed full of features, yet fits neatly on less than 100m2 land.
Our Prefabricated STUDIO 56 are built at our private factory in Bali, delivered in modules and then installed on site. This method allows greater control over the building process and efficiency in terms of materials, time and money.
Unwind and Unplug: Your Bali Bliss Awaits in a 46sqm Studio Wood House
Escape the ordinary and embrace island serenity in a captivating 46sqm studio wood house nestled amidst the vibrant paradise of Bali. This sun-soaked haven offers the perfect blend of comfort, practicality, and eco-conscious living, all within a spacious and thoughtfully designed space.
Imagine waking up to the gentle rhythm of the waves, sunlight streaming through the lush greenery and dappling across the warm wood of your walls. Breathe in the fresh ocean air and feel the stress melt away as you step onto your private terrace, your own secluded oasis overlooking the tropical panorama.
Your 46sqm studio is an ode to smart living. The open-plan layout maximizes space and fosters a sense of airy freedom. A well-equipped kitchenette allows you to whip up tropical delights, while a cozy sleeping nook beckons you to restful nights lulled by the whisper of palm leaves.
But functionality doesn’t overshadow beauty. Floor-to-ceiling windows blur the lines between indoors and out, bringing the vibrant Balinese landscape into your living space. Sustainable design principles are woven throughout, from the responsibly sourced timber to the energy-efficient features that minimize your environmental footprint.













